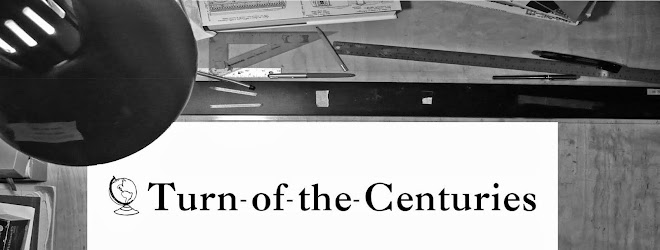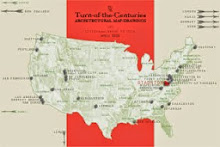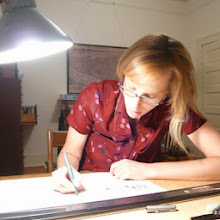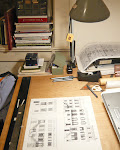 THIS IS SAVANNAH, VOL. 2
THIS IS SAVANNAH, VOL. 2DRAWINGS: 2008 - 2010
PUBLISHED: DECEMBER 2010
This is Savannah, Vol. 2 is the second Volume in a series of drawings which combine elevations and perspectives to illustrate the architectural edges of the streets of Savannah, block by block. Vol. 2 is comprised of 18 blocks on both sides of the famous Jones Street, from Tattnall to East Broad. Jones Street is praised for it rich architecture as well as its lush tree lawns. It's almost decadent, just to walk down the street under the magnificent branches of the live oaks, dappled sunlight filtering through to cast shadows on the facades, building details, garden gates and walls that form the street wall. The details, often hidden from view by the wonderful canopy of street trees, emerge in these ink drawings. The original drawings are made freehand at a scale of 1"=20' to 1"=6' with a 1949 Parker ink fountain pen and printed onto natural cardstock. The "signature" (the book's pages) is bound into a hard cover under a sheet of patterned red paper in a variety of designs, some handmade. A pouch on the back inside cover holds a folded print of A Map of Savannah, Georgia.






















































