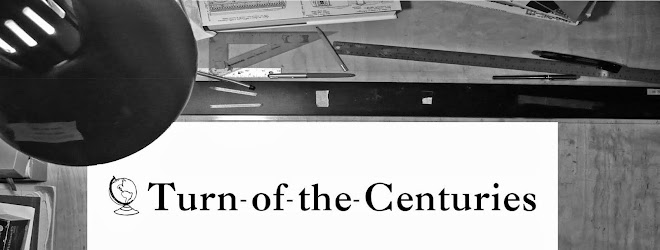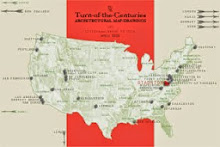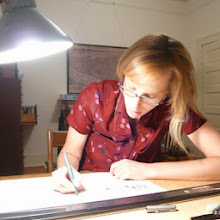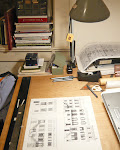I could make a drawing that documents the complexity and intricacy of
the architectural face of a single historic block in Savannah...
The buildings of Savannah reflect its 275-year history through periodic styles and available vernacular materials, and its streets are lined with magnolia trees and
live oak limbs dripping with Spanish moss, forming a lush canopy ceiling
over the 2.2 square mile historic district.
...To draw how I see the buildings in multiple dimensions - revealing the details and ornament behind the canopy, not captured in a photograph.
It began with two sketches in my sketchbook.

Conclusion: The sketchbook page (8 1/2 x 11) is too small to fit the 300' block.
Switching to a 14 x 17 sheet of drawing paper......the drawings got bigger and more detailed.
They still didn't fit.
So the buildings are threaded into a streetscape in Photoshop.



















