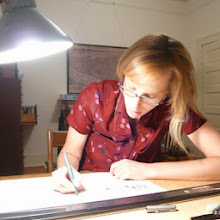Ten Pavilions are interpersed among the student rooms on the Lawn, punctuating the single-story colonnade with classrooms, housing for professors and houses for various university clubs. Jefferson solicited designs from Capitol architects William Thornton and Benjamin Latrobe for the Pavilions, each a different temple front intended to teach the Orders, and masterfully composed these architectural "specimens" into a living and learning environment reminiscent of the Greek agora.
What we wish is that these pavilions, as they will show themselves above the dormitories, shall be models of taste and good architecture, and of a variety of appearance, no two alike, so as to serve as specimens for the architectural lecturer. Will you set your imagination to work, and sketch some designs for us, no matter how loosely with the pen, without the trouble of referring to scale or rule, for we want nothing but the outline of the architecture, as the internal must be arranged according to local convenience? A few sketches, such as may not take you a minute, will greatly oblige us. —Thomas Jefferson, Letter to William Thornton, 1817
Having only a cursory knowledge of the Classical Orders, I thought if fitting to channel my desire for in-place sketching toward the lawn, with the aim to sketch each of the Pavilions and come to know these temples in their variations. A weekly tradition.


























































