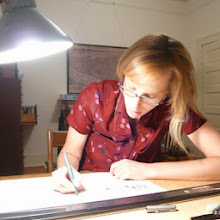
Monday, May 26, 2008
side projects
I did not draw elevations this weekend. I was immersed in a big way in other projects. Small Drawings. I was just trying to get them all out - or get a start on illustrating all of the ideas I packed into my notebook over the past week, since an inspiring weekend trip and good conversations with good friends. I hope to make something of them in the coming week.

tree-hater
I'm not a tree-hater. I love them. My elevation drawings obliterate the thick canopy that generally cover most of the upper stories of Savannah's streetscapes in favor of revealing all of the architectural details. It is an idealized and imaginary view. But THIS is reality...




I wondered what the truth would look like in a drawing. I like it. Like the variety of style and the density of detail embodied in its architecture, these live oaks, magnolias, and spanish moss are SAVANNAH.

Wednesday, May 21, 2008
hello, East Congress Street

Here is the next block on the table: the 600 Block of East Congress Street, south side. This may be one of the more colorful blocks and, of course - it is also quite eclectic.
Brick, wood, stucco/tabby.
One-story, Two-store, Three-story.
Well-kept, somewhat dilapidated.
Good architecture, questionable architecture.
Nice colors for late spring, too...
Friday, May 16, 2008
100 BLOCK East Oglethorpe Avenue
 It is gratifying to see this order created from the jumble of architectural parts that comprise the drawings.
It is gratifying to see this order created from the jumble of architectural parts that comprise the drawings. 
I am considering drawing a loose perspective of the street which bisects this block -- and figuring out a standard for all subsequent blocks. I love the combination of elevation/perspective but don't want the perspectival street to overwhelm the elevation.
Thursday, May 15, 2008
Raw Material
Monday, May 12, 2008
Lines and Grids








I am measuring with my eyes and a rough building footprint which may not be to scale. I couldn't fit the doors into my guideline grid on this one. So I drew the doors separately and will merge it all together in proportion with Photoshop - in addition to all the corrections indicated by my pencil lines and arrows.
This building is the END of the BLOCK. Next step is to scan all the drawings for this block and string together the streetscape.
I will take some measurements on the next block I draw.
Saturday, May 3, 2008
Subscribe to:
Comments (Atom)














