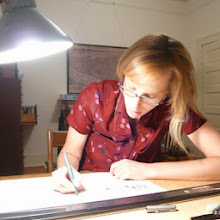

I am planning toward the next volume of streetscape drawings as I select the next blocks to draw. This is Savannah Volume 1 features the variety of blocks scattered throughout downtown Savannah; Volume 2 will feature a continuous streetscape along one street, the famously picturesque Jones Street. Nine blocks on the north side of the street amd nine on the south, for a nice collection of eighteen drawings. That will be 144 inches of streetscape, unfurled!

One aspect which makes Jones Street so lovely are the large live oaks and wide 13' tree lawn gardens which stand between the street and the buildings. This is a challenge to finding all of the architetural details on these stately edifices. It seems fruitless to attempt to fit all of the photos, taken at random scales and angles, into a panoramic composite of the streetscape, so - as I begin - here are of few of the challenges of the 200 Block of West Jones Street.


































