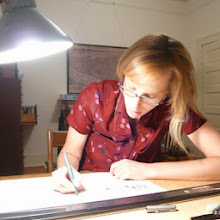 |
| Approaching Savannah from South Carolina, SCAD Museum Lantern in the skyline; Talmadge Bridge over the Savannah River (l) Oglethorpe Ave. into the West Boundary (r) |
 |
| Main Entrance in one of the elliptical arch openings of the old freight house, directly below tower (l) Approaching main entrance on Turner Ave. (r) |
 |
| Museum facade along Turner Street. New concrete wall rides above brick, housing second floor classrooms. Entrance lantern, right. |
 |
| Entrance lantern (l) View from terrace behind tower, overlooking courtyard to railroad stack beyond, the other skyline element in the West Boundary (r) |
 |
| Museum galleries, a procession of large spaces, punctuated by brick walls of the old freight house. |
 |
| Student Green, courtyard between the Museum and the School of Building Arts, louvered wall of the "soft" gallery" beyond (l) within the "Soft gallery", sculpture by Kendall Buster |
 |
| From Terrace, views west (l) and east (r) of the courtyard |
 |
| Courtyard, south gallery, lanterns |
 |
| Museum Courtyard during a Savannah Film Festival event, 10/29/11 |
The museum is a testament to the capacity and tenacity of the Savannah College of Art & Design President Paula Wallace and her team to get things done and do them right, staying true to a vision that emerged in an initial design charrette with architect Christian Sottile and his team at Sottile & Sottile in 2008. The evolution of the museum design, from charrette to final master plan, from concepts about the museum's place in the city to the paving materials for the public realm, is compiled HERE. The veracity and validity of these images now, at building completion, and their frequent reminders throughout the project, are a testament to the architects' process which emphasizes the civic, humanistic, material and memorable qualities the museum must embody. The building must engage in a dialogue of formal and material contrasts and honor the public realm by designing the pedestrian experience. The fruition of these design concepts now stands on the west side of Savannah's historic downtown. Just look for the semi-transparent glass lantern that marks the entrance like a beacon.
601 Turner Boulevard, Savannah, Georgia.
http://www.scadmoa.org/
Architectural Evolution of the SCAD Museum of Art
http://architectsandartisans.com/index.php/2011/10/in-savannah-contrasting-old-and-new/
http://www.scad.edu/news/2011/museum-exhibitions.cfm#









