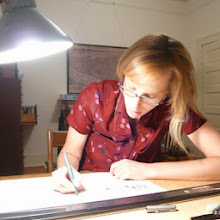 Parkfairfax was built in the early 1940s by the MetLife Corporation. Like adjacent Fairlington which was built on the mandate of President FDR by the Defense Homes Corporation, Parkfairfax housed workers and families coming to the capital region at the onset of World War II. Richard Nixon and Gerald Ford lived here while serving in Congress, but they were too late to presidency to get a Parkfairfax floor plan named after them.
Parkfairfax was built in the early 1940s by the MetLife Corporation. Like adjacent Fairlington which was built on the mandate of President FDR by the Defense Homes Corporation, Parkfairfax housed workers and families coming to the capital region at the onset of World War II. Richard Nixon and Gerald Ford lived here while serving in Congress, but they were too late to presidency to get a Parkfairfax floor plan named after them.I stumbled upon it as a runner and cyclist, looking to explore the neighborhood I'd recently elected to live in. It took months to understand the street patterns. I am still perplexed about the architectural patterns but pleasantly amused. Eclecticism is much more interesting than rationalism. Here are my thoughts as I roamed the neighborhood...
 The {Southern Vernacular} Dogtrot meets Colonial Williamsburg
The {Southern Vernacular} Dogtrot meets Colonial Williamsburg 

 ...Meets 1930s elements of Modernism
...Meets 1930s elements of Modernism  Here is what happens when you shove all those stylistic forces together, literally. As its name is a conglomeration of "park" (used throughout MetLife's portfolio of projects: Parkchester in the Bronx, Parkmerced in San Francisco) and "fairfax" (the area was part of Fairfax County in the 1800s), the buildings are architectural conglomerations.
Here is what happens when you shove all those stylistic forces together, literally. As its name is a conglomeration of "park" (used throughout MetLife's portfolio of projects: Parkchester in the Bronx, Parkmerced in San Francisco) and "fairfax" (the area was part of Fairfax County in the 1800s), the buildings are architectural conglomerations. The front facades are decorated: engaged pilasters, shallow columned porticoes, roof vent, cupola, shutters and other applied deco.
The front facades are decorated: engaged pilasters, shallow columned porticoes, roof vent, cupola, shutters and other applied deco.  Small windows don't line up with the doors, like a child's abstract drawing of a house: doors and windows all thrown together loosely within the boundary of a roof and walls. What are they like, inside?
Small windows don't line up with the doors, like a child's abstract drawing of a house: doors and windows all thrown together loosely within the boundary of a roof and walls. What are they like, inside? Where are the windows?
Where are the windows? I found them - on the back, opting for private views over the street view.
I found them - on the back, opting for private views over the street view. But this one was lost on me: "front" facade on left faces a steep hillside while the "rear", windowed facade faces the street. The front doors are accessible from the parking lot by a sidewalk winding up the side of the building, cut into the hillside.
But this one was lost on me: "front" facade on left faces a steep hillside while the "rear", windowed facade faces the street. The front doors are accessible from the parking lot by a sidewalk winding up the side of the building, cut into the hillside.  This is the rule on Gunston Road, cutting through the center of Parkfairfax. "Rear" facades face the street. I imagined the "front" facade addressed another street. Nope.
This is the rule on Gunston Road, cutting through the center of Parkfairfax. "Rear" facades face the street. I imagined the "front" facade addressed another street. Nope. Consistent colonial-inspired signage unifies the neighborhood and likely helps lost visitors find addresses. most of which do not front the street. Curious, indeed.
Consistent colonial-inspired signage unifies the neighborhood and likely helps lost visitors find addresses. most of which do not front the street. Curious, indeed.








No comments:
Post a Comment