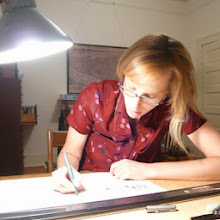 What...Did you think I would honor Portland and Charleston, and forget Savannah?
What...Did you think I would honor Portland and Charleston, and forget Savannah? Here she is, draped in spanish moss. The prevailing house type in the core is the rowhome with a parlor level entry portico, most built in the early-mid 1800s. The variety occurs as the stairs from the portico turn or wrap, depending on the lot width or architectural whim, perhaps. Sometimes a door to the street level dwelling opens within the base of these tall stoops, sometimes just a window. Sometimes a roof covers the entry, or not. Variety also abounds in the homes to which the porticos are attached.
The streetscape along the lower edge is Gordon Row (1853), fifteen units built on the same pattern with curved entry stairs. It is interesting to note how these units have evolved by separate owners over 150 years. According to the official tour guide manual, top floor apartments after WW II rented for $5.00 a month and included to right to keep chickens on the roof. The structural regularity of Gordon Row is a nice counterpart to the diversity in the opposite streetscape which is a comglomeration of Savannah rowhomes.












1 comment:
the trees look fantastic! i really like how different the top and bottom are, breaking away from the symmmetry and showing the diversity of the city.
Post a Comment